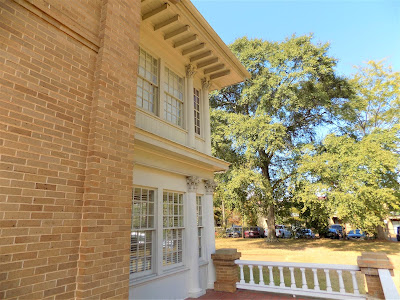 |
| Photograph. Eugene H. Blount, 39th Legislature, State Preservation Board Courtesy Legislative Reference Library |
Nacogdoches banker and Texas legislator Eugene Blount commissioned local architect Dietrich Rulfs to design the Beaux Arts home at 1801 Street, which he constructed in 1923 on the site of the home of Thomas J. Rusk, an early leader of the Republic of Texas. Although many of the remaining dwellings on North Street are wood-siding structures, the Blount House house is brick and masonry. The building is well preserved and although extensive well-kept grounds surround the structure, the neighboring businesses eclipse much of the historic feel of the building.
As with many surviving structures on North Street that were originally dwellings, 1801 North Street has been repurposed for professional use. As of August, 2011, a law firm occupies the building. The building has also served as the headquarters for a local branch of the Lutheran Church and has provided office space for the Nacogdoches Chamber of Commerce.
Description: 2-1/2 story; wood frame with tan brick veneer and vertical wood siding on the north and south porch wings; brick foundation; rectangular 5-bay plan with central hall, porte cochere at rear; low hipped roof with deep eaves, extended rafter ends, hipped dormers, composition shingles, interior brick chimney at north and south; raised platform porch across front with half brick piers and heavy wood spindle railing, inset entry bay with projecting balcony resting upon cylindrical Corinthian colonnade; central entry door wood with large rectangular beveled glass light, flanked by brick pilasters with lanterns; symmtrical facades in massing and placement of windows; windows are wood frame double-hung in 12/12, 6/6, 4/4 configuration, at the two middle bays there is an arched sunburst transom on the first floor over paired windows; sunporches on the north and south ends have windows grouped between Corinthian columns on the second floor and paired multipaned French doors and side lights on the first floor; the porte cochere at the center of the west side is supported by Corinthian columns on brick bases; large yard with many trees.
Sources : Center for Regional Heritage Research
Texas Legislators: Past & Present Women members Party statistics Freshmen
Special Thanks to: The Law Firm of Fairchild, Price, Haley & Smith






























No comments:
Post a Comment